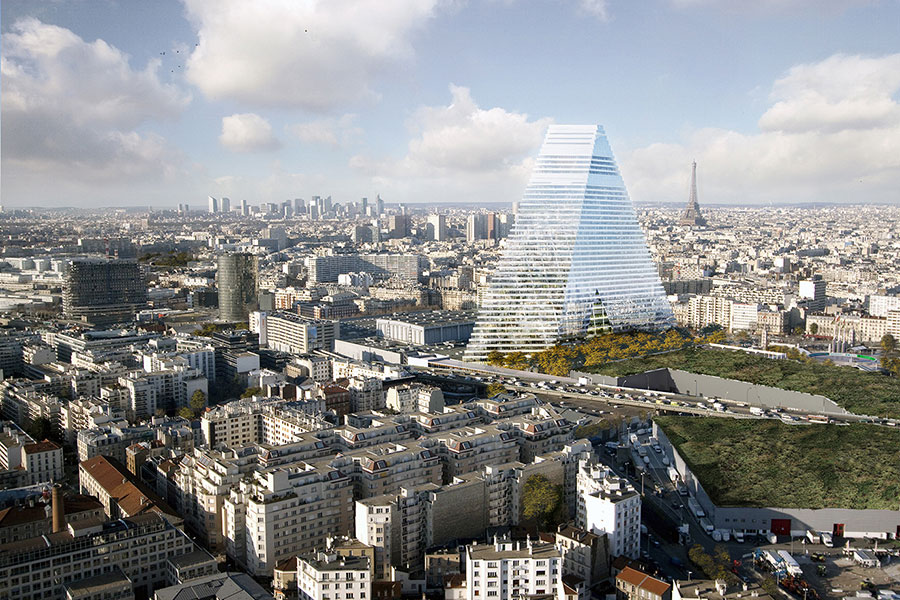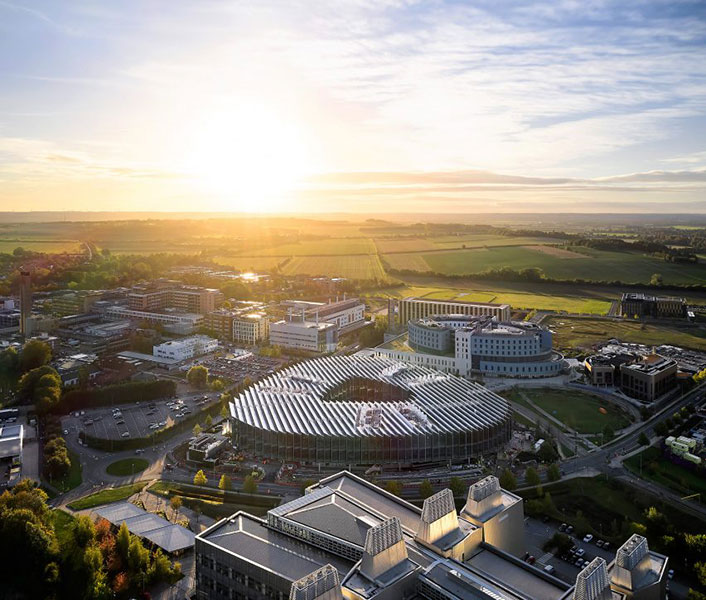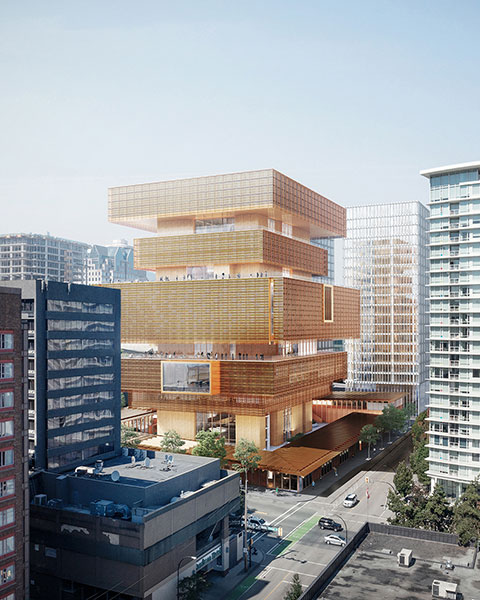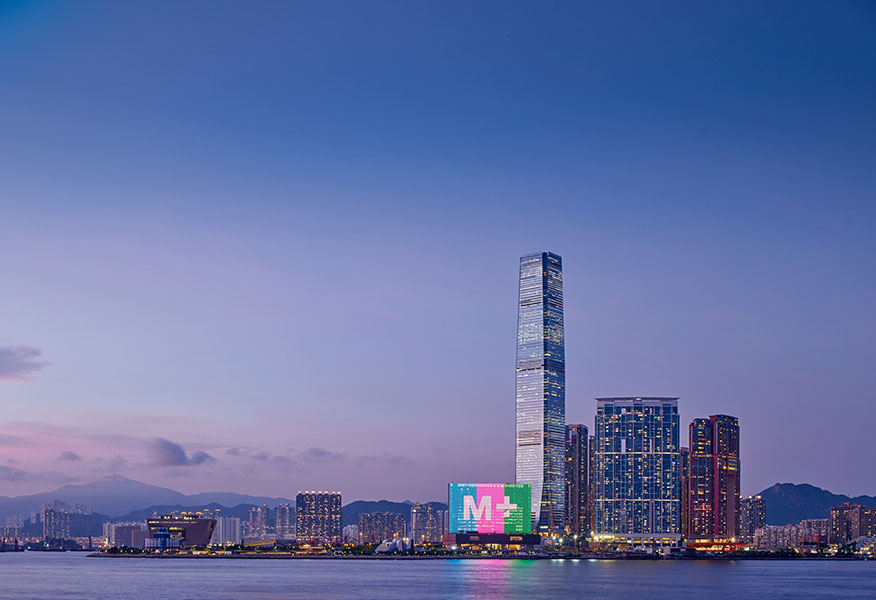Designed by Herzog & de Meuron, the Triangle project is set to commence by the end of this year in the 15th arrondissement of Paris. Located on the metropolitan scale of the city of Paris – de la Porte de Versailles, The Tour Triangle’s unique shape offers multiple and dynamic perceptions of varying silhouettes depending on the point from which it is observed. With a triangular shape recognizable by a tapered blade profile, the Triangle Tower offers many faces and will bring the Place de la Porte de Versailles high visibility from across the metropolis.
The insertion of Triangle along the avenue Ernest Renan, in the heart of the Parc des Expositions, setting back from the neighboring buildings, will play an important role in the reorganization of flows and in the perception of urban space. The contemporary Parisian Pyramid will revitalize the historic axis emanating from the rue de Vaugirard, connecting the 15th arrondissement of Paris and the neighboring municipalities of Issy-les-Moulineaux and Vanves. Precise and specific calibration of its volume promotes its integration into the urban fabric and aims to limit the impact of the building on its environment.
Triangle will make it possible to recreate a strong and lively urban space at the Place de la Porte de Versailles. It will not only be a new vector between the historic center of Paris and the metropolitan area in the broad sense, but also an exceptional silhouette in the system of axes and monuments of the city, as a signal in the heart of the Parc des Expositions.
The Discovery Centre (DISC) in Cambridge, UK – a state-of-the-art research and development (R&D) facility designed to the world’s highest environmental standards and accommodating over 2,200 research scientists. AstraZeneca unveiled the new global research and development facility in November 2021, in the presence of His Royal Highness The Prince of Wales. The DISC is located in the middle of the CBC; This central location reflects AstraZeneca’s ambition to be a key point of exchange and collaboration in the CBC, building on its many existing collaborations with members of the Cambridge Life Science community including the University of Cambridge, the Medical Research Council and Cancer Research UK. The triangular guitar plectrum and sawtooth-shaped roof architecture supports this drive and makes it visible with a porous building that is accessible from three different sides.
The Vancouver Art Gallery was also pleased to unveil the revised massing and façade of its highly anticipated new building in November. The copper referenced design of the façade is the result of a dialogue with local artists, and stems from the fact that objects made of copper, often elaborately embossed, bent, and colored, carry a powerful message amongst many First Nations peoples of British Columbia.
“The project for the new Vancouver Art Gallery has a civic dimension which can contribute to the life and identity of the city, in which many artists from various cultural backgrounds live and work. The symmetrically stacked building therefore calls for a textured human scaled facade which makes the tall upright structure approachable. A copper-colored woven metal facade protects the wooden soffits and structural elements below; both wood and copper are equally present and visible. The copper skin has a veil-like quality; a texture and lightness which, like traditionally woven textiles, changes its appearance depending on the vantage point of the observer and the time of the day, creating a dynamic visual experience.” – Simon Demeuse (Partner in Charge)
M+, Asia’s first global museum of contemporary visual culture in Hong Kong’s West Kowloon Cultural District, designed by Herzog & Meuron in collaboration with architecture studio Farrells. One side of the building is fully enveloped by a 66-metre-high LED display screen showcasing M+ artworks, which is intended to present a creative retort to the city’s commercial billboards. The museum’s interior houses a research centre, offices, a members’ room and restaurants. In addition to the main exhibition galleries, M+ had presented a series of commissions and displays throughout its public spaces, including the M+ Façade, the Grand Stair, the Studio, the Roof Garden, and the Found Space.
Founded in 1978, The internationally renowned Swiss firm has experienced an unprecedented rise. 2021 has been an exponential year for the Pritzker award-winning firm including several other unconventional architectural designs. The partnership led by Jacques Herzog and Pierre de Meuron have a similar architectural style of using organic forms that fits the natural surroundings. The firm has worked on a diverse range of projects from small scale private homes to canonic urban designs. The way of expressing themselves through materiality reflects evidently in all of their projects.
Text by Davangi Pathak
Image Courtesy: Herzog & De Meuron
Find more about the Project and the Designer:
https://www.herzogdemeuron.com/index/projects/complete-works.html
https://www.dezeen.com/2021/11/19/herzog-de-meuron-tour-triangle/
https://www.dezeen.com/2019/05/22/tour-triangle-paris-skyscraper-herzog-de-meuron/
https://www.dezeen.com/2021/12/10/herzog-de-meuron-astrazeneca-discovery-centre-cambridge/
Herzog & de Meuron reveals second Vancouver Art Gallery redesign (dezeen.com)
Herzog & de Meuron’s M+ museum in Hong Kong opens to the public (dezeen.com)









