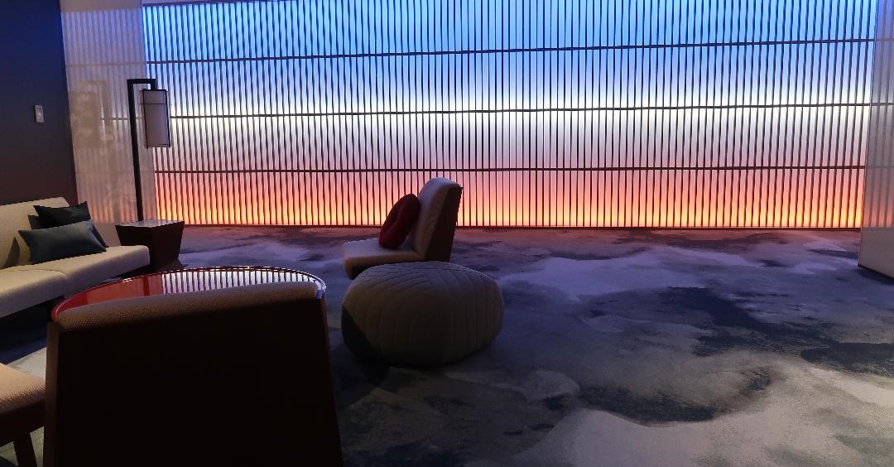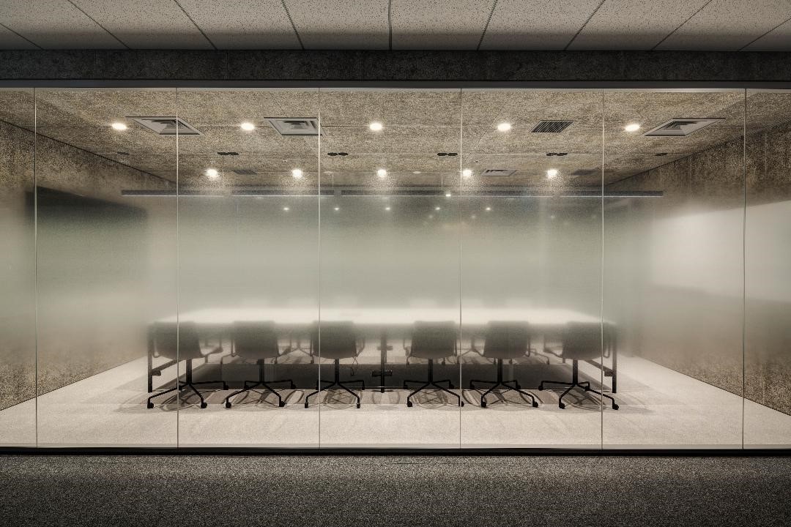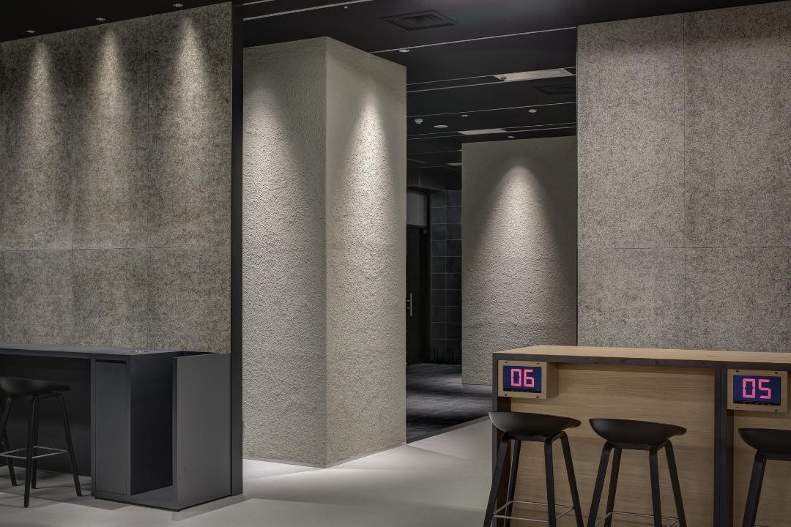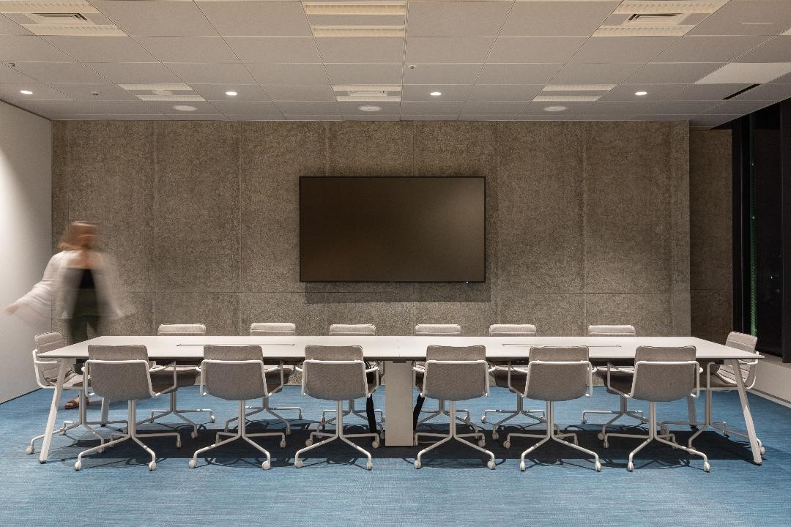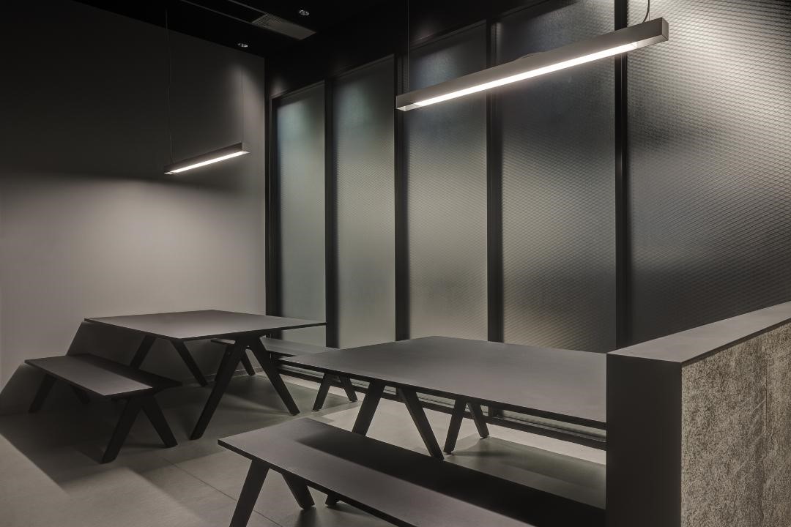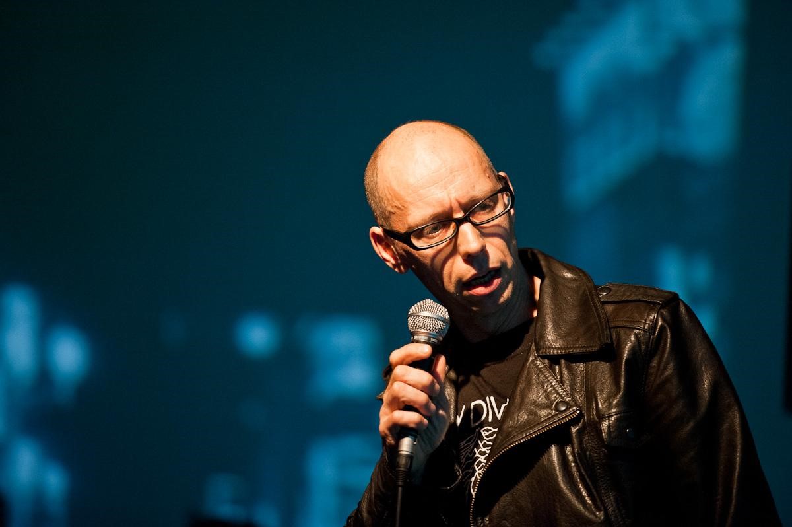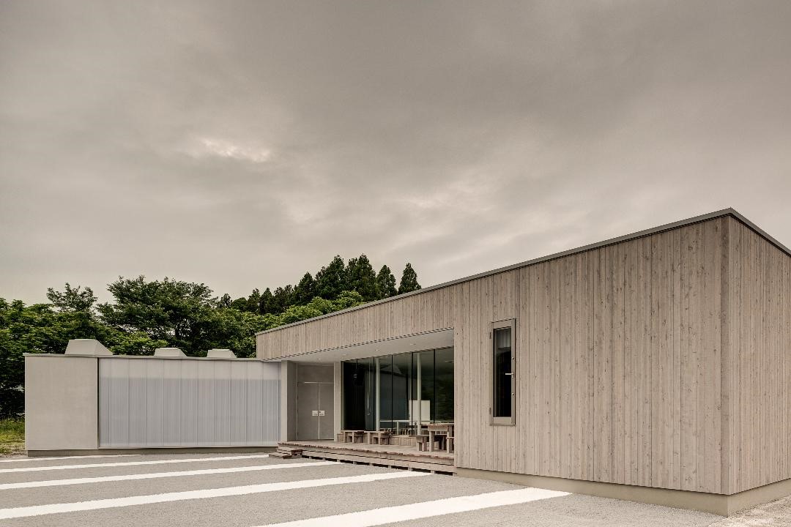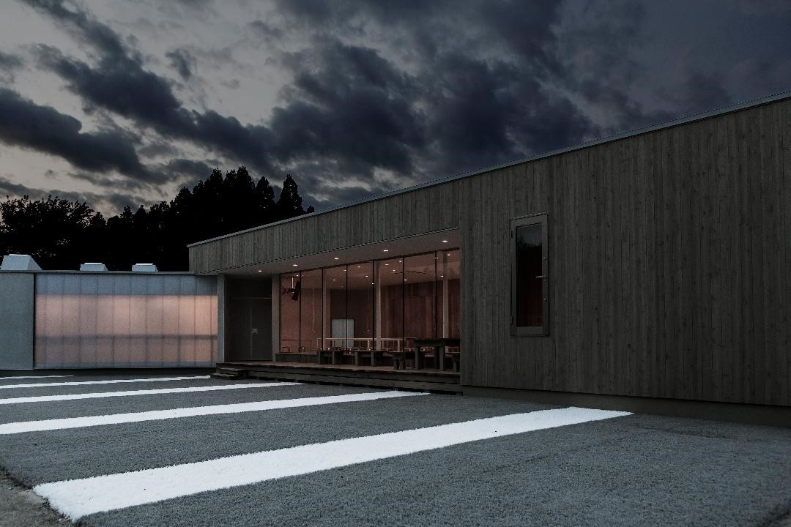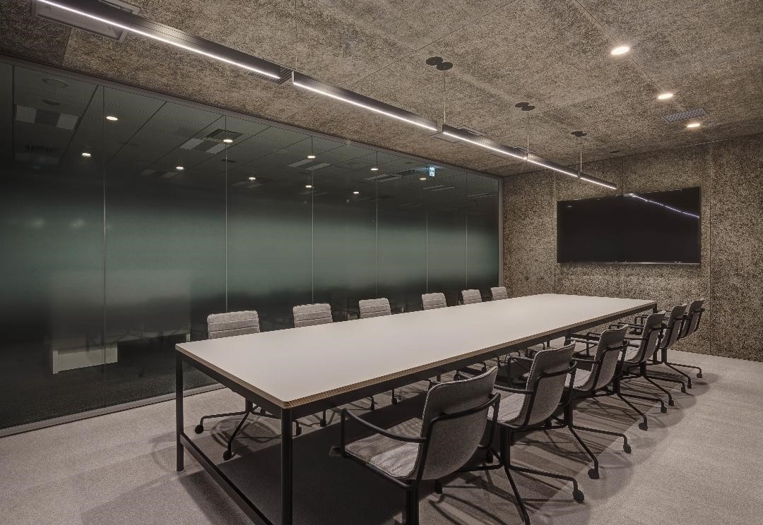Martin van der Linden is a Dutch architect educated in the Netherlands, Japan and the UK. He is the founder of van der Architects based out of Tokyo. Martin has taught at Waseda University and Tokyo University of Science for around ten years.
SP: Tell us about your practise?
ML: We are van der Architects, an architectural design firm based in Tokyo. We create spaces in which the users have an authentic experience.
SP: We would like you to delve in your personal history, tell us about your background and education?
ML: I’m originally from the Netherlands where I received a diploma in architectural design from Maastricht University. I spent a year at Tokyo University and also worked for Hiroshi Hara as an architect on the Kyoto Station. After which I went to London where I got a post graduate diploma in architecture from the Southbank University.
SP: What are some of the architectural works that you admired while growing up?
ML: For as long as I can remember, I have always wanted to be an architect. It has been suggested that our future personalities grow out of our childhood experiences. For me, the experience that led me to become an architect is not through a particular building, or some other architect. Rather I can refer to two particular discoveries as a child; the first is my interest as a very young boy when I was obsessed with astronomy and the vastness of space would often keep me awake at night. Lying in bed I would imagine myself projecting out of the world, into the solar system and then further out through the Milky-way into an infinite universe. I just couldn’t wrap my head around the cosmic proportions of space. Although it did not trigger agoraphobia in me it did lead me to the second point: an understanding that architects enclose and control space.
Most importantly, I figured out that architects imagine these spaces first of all in their mind like I had in trying to figure out the cosmos. In addition I discovered that an architect could capture space, like a child catches a butterfly in a glass cup and from that moment on I knew I was going to be an architect.
SP: While designing any project, do you think about the kind of people who will come to occupy the space as well as functionality of the space?
ML: For the last twenty years I have designed mainly office interiors. When I started working I was appalled as to how bleak and lifeless many workplaces are. Japan has one of the highest suicide rates in the world. It has also introduced to the world the word karoshi, which means death by overwork. Could it be, I asked myself that these drab conditions of the workplace the Salarymen and OL (Japanese term meaning office ladies) had to spend most of their waking hours in were a trigger to depression which very often led to suicide? During the early 2000’s while I was an associate researcher at Waseda University in Tokyo I developed a methodology, called: WorkVitamins. The premise of this methodology is that design can be a catalyst for change to create a more humane, inspirational and innovative work environment.
Today with Covid-19 we are all scrambling looking for solutions of how to re-act against this global crisis. In the workplace, most of these solutions are short-term, such as creating physical distance, wearing masks and disinfecting work surfaces. Although these are effective immediate fixes, I personally I believe we should be looking at more drastic longer term solutions. I think we should abolish the large office space in the city business centre and replace these offices with clusters of small workspaces located closer to where the staff lives. It is time to decentralise the office and bring it closer to home, so that people can combine working from home with working in these hubs. IT has allowed us to work anywhere, but the social factor of the workplace is still an important factor. Google was one of the early companies that understood this. I have made a video about this which can be seen here:
https://www.youtube.com/watch?v=s1g97x8Bmfo&t=1s
SP: We would love to know of a project that you’ve most enjoyed so far.
ML: In 2011 when the earthquake and tsunami devastated the Northern Coast of Japan, I helped found the Orandajima Foundation which had its aim at helping the children of a small town called Yamada-machi. We designed and built an afternoon facility – community centre where children would have a place to play, heal and come together.
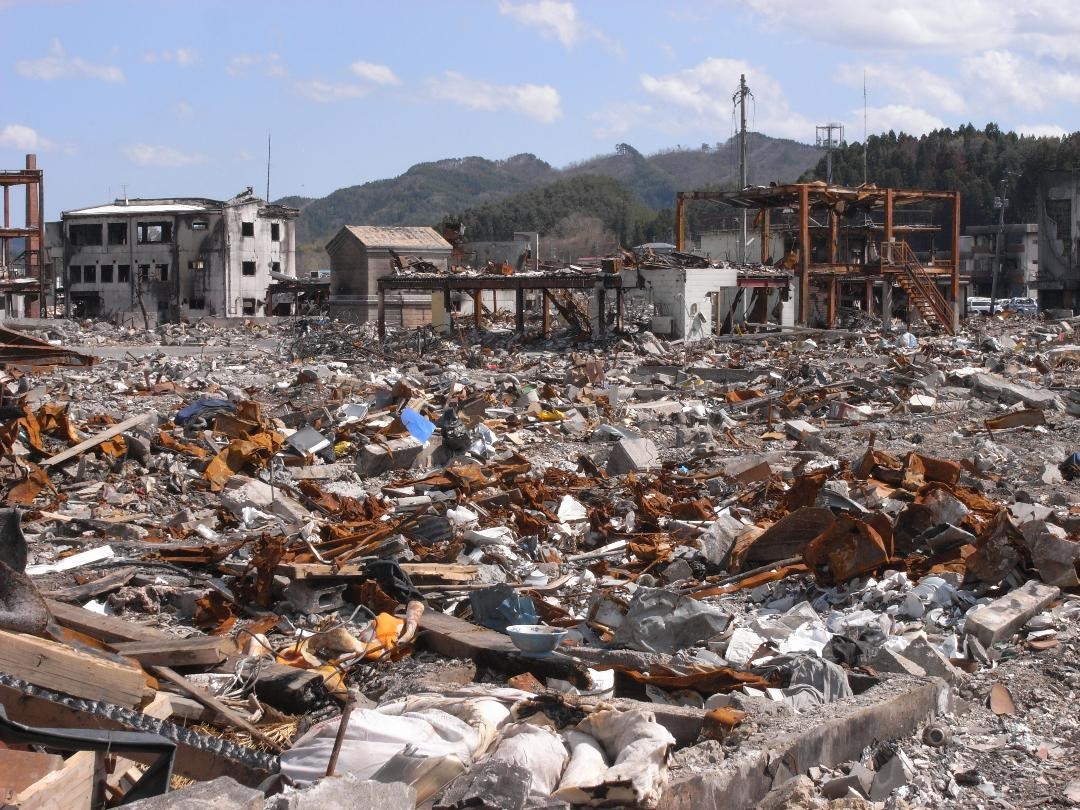 Picture of the destruction at Yamada-machi
Picture of the destruction at Yamada-machi
The program asked for a flexible building of approximately 200 square meters to accommodate about 60 children. The children will use the space from 3 p.m. until early evening when their parents pick them up. Before that and during the weekends the space can be used as a community centre. Located on a hill, safe from future tsunami’s, the wooden building stands as a simple, silent structure. We have designed the building from the inside out aiming for an immersive experience by the young users. Through the use of contrast in scale, a variety in textural materials and other subtle detailing we believe that there is a certain depth in the space that goes beyond the visual.
Great care has been given in the way natural light enters the interior spaces. The house is positioned in such a way that daylight during the winter months will fall deep into the building, while during the summer months an overhang will provide shade. A large matte-white polycarbonate wall is placed in front of the corridor leading to the reading room and toilets. Seen from the main room this translucent wall casts the shadows of the children passing behind it.
On the west side of the house we have placed another polycarbonate window. Behind this window are trees and the setting sun will cast play-full shadows of these trees on this translucent panel, not unlike a Japanese rice paper screen. Through this window, during certain periods of the year, the light of dusk will bathe the main room in hazy orange for a short period of time. The hope is that this harnessing of light will stir a contextual sensitivity within the users.
SP: Do you have a theme or a design feature that one would find in all your designs? Tell us more about this.
ML: I’m interested in the experience of space. With architecture having become truly global; anything can be built anywhere in any way, there are very few technical limits to construction. To me space, the experience of space goes beyond the visual. As we flip through Instagram’s architecture posts the visuality of the space quickly wears off. Thus I try to focus on the experience of space, which I hope will be resonant with the users of our projects. We try this by using contrast, tactility of materials and a sense of forced experience through movement through the space.
Images Courtesy: Martin van der Linden.
Find out more about the artist:
https://archinect.com/martinvanderlinden
https://www.youtube.com/watch?v=GRazPeVp-8U&t=52s
https://www.youtube.com/channel/UCJPWOj0yhaYoT9cC0KFIihQ?view_as=subscriber


