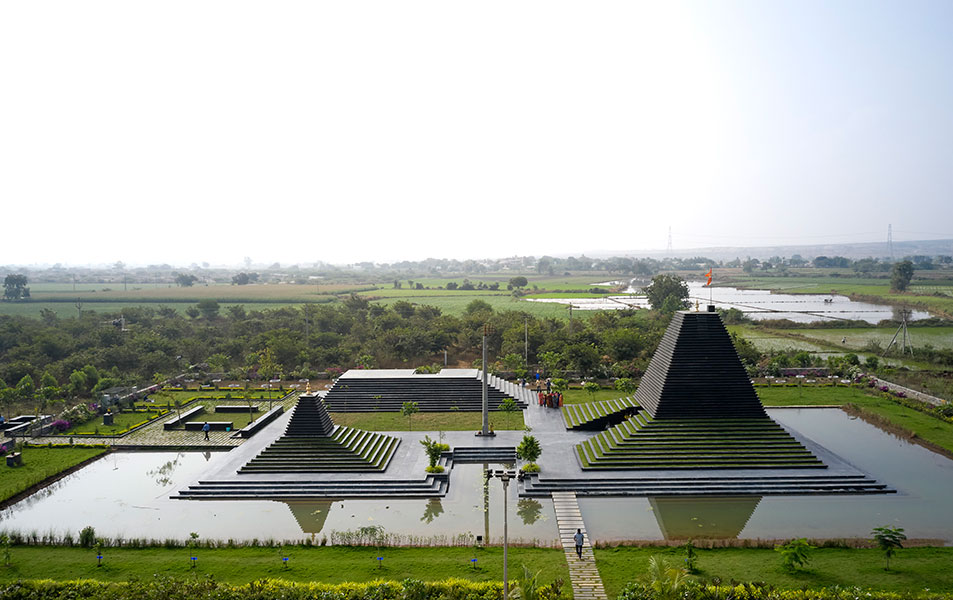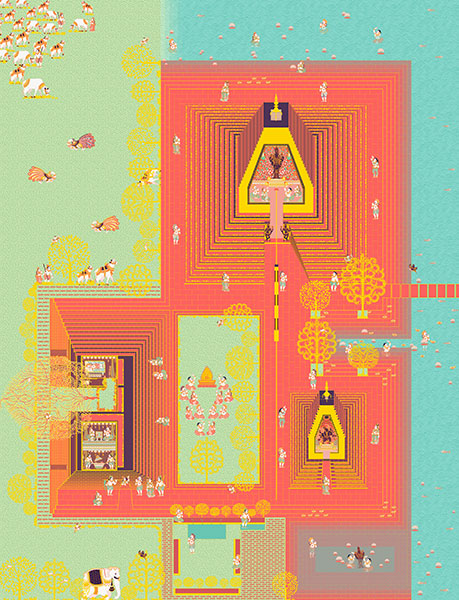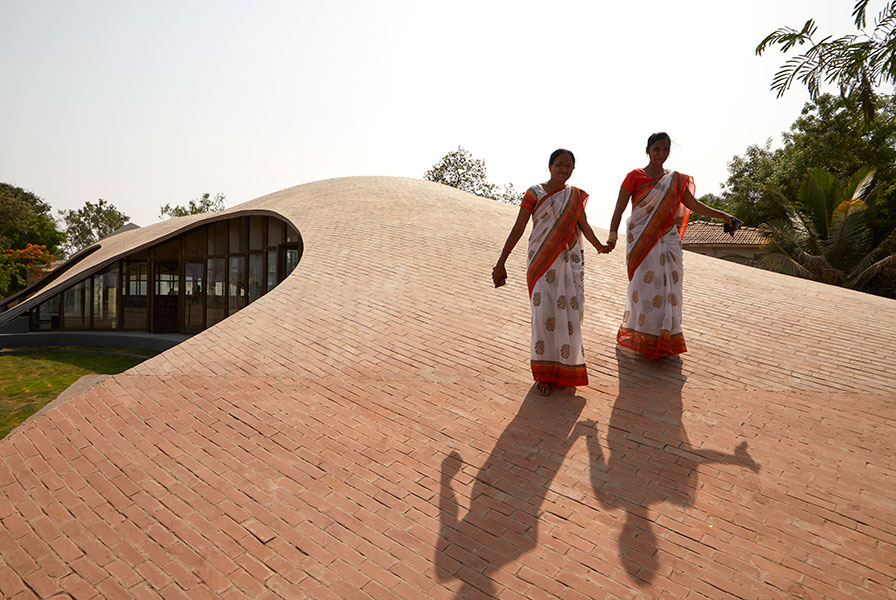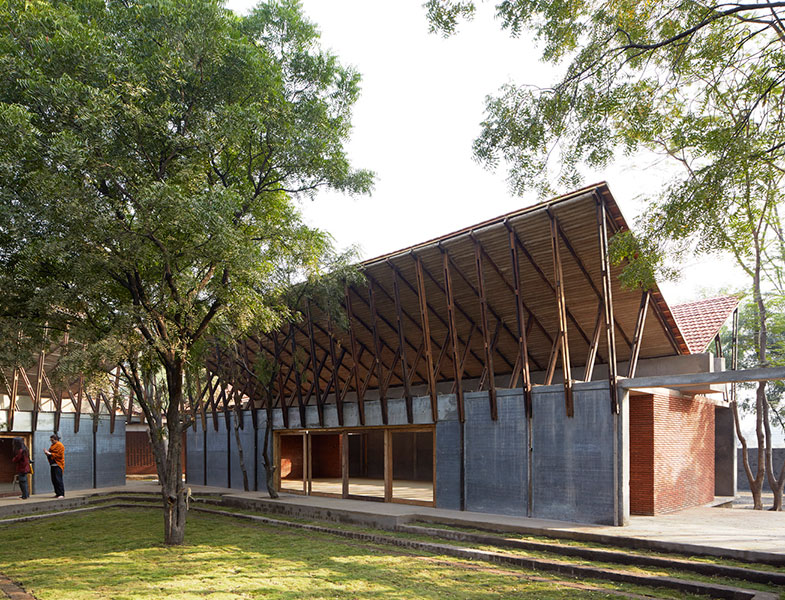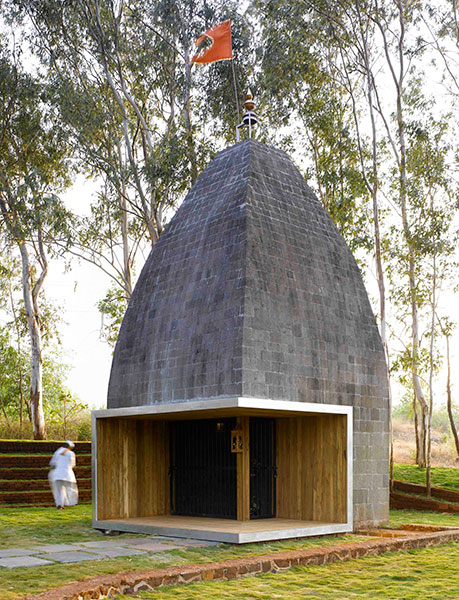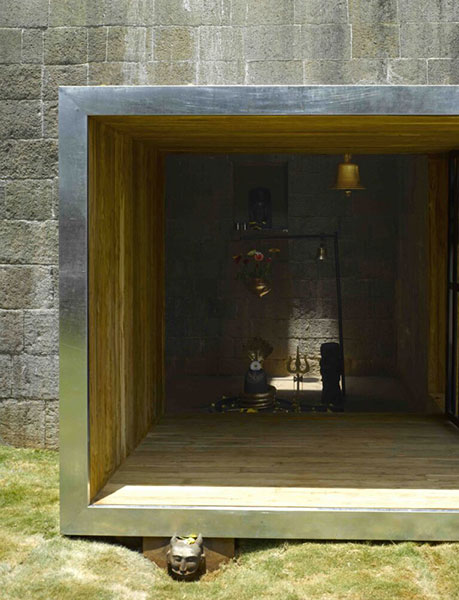Sameep Padora was born in Chamba, a small town in the foothills of the Dhauladhar mountains, and lived most of his life away in the plains, in Chandigarh and then in Mumbai. Sameep’s earliest education in design was spent surrounded by Kashmiri craft. His grandfather being a trader of Kashmiri craft objects, papier-mâché, carpets, walnut wood furniture; Sameep would often be touching up paint, re-polishing artifacts, and so on. Later on, he pursued his studies in Mumbai followed by Harvard, which further helped him tremendously in understanding the backdrop of development and the role of design.
Shalini: You often talk about challenging the binaries of local and global in your practice which is as well reflective in your work. I am interested to know, how do you keep up the duo of Utility and Design balanced ?
SP: It’s a constant back and forth. The design process is kept open-ended enough to be iterative and recursive, responding to various influences rationalizing them to restructure the project and its components. We work through a system that is not prescribed by a single person. In the studio, everything that moves forward on a design project is part of a process where there are multiple authors. We end up looking at historic evolution, talking to end users/communities involved to understand aspirations, to look at the material ecology of that space, and to see who is best equipped to deal with it.
Shalini: What’s your take on designing religious buildings? Do you believe the temple architecture is about to be revolutionized?
SP: I am not completely sure. The evolutionary variations in temple architecture are too few. I think the way to look at even project types like temples that are so codified in public memory is to approach them from a place of value creation. How can you do more, can, then make a religious space. For instance, in our Temple of Steps for JSW in Andhra Pradesh we layered the program of water harvesting and ground water recharge into the temple precinct as a kund.
Shalini: In the Name of Housing is a refreshing take on Mumbai’s architectural narrative, what inspired it’s inception? Are there more storybooks to follow?
SP: The study began when a developer approached us to do a housing project under the aegis of the national “Housing for All” policy, which in its efforts to fulfill the supposed shortfall of affordable housing in India, looks at four eligible housing types while also giving hugely attractive income tax waivers to their developers. While looking for studies and research specifically within the Indian context on the design and architecture of affordable housing, we found incredible documentation of the extant socio-cultural fabric of the inhabitants but very little analysis of the tectonics that facilitated these narratives, or vice versa. We really were looking for the tie-in between form and its inhabitation. Our new work looks at the history of Mumbai’s building code and its impact on the city’s fabric. So it is a scale up from the earlier study which was on architecture and now really looks at Urban Design and Planning. We are about 6 months away from publishing.
Shalini: What are the challenges you face as an architect while executing the plan in such diverse Indian contexts?
SP: In the essay Is There an Indian Way of Thinking, AK Ramanujan talks about the futility of a singular approach within the diversity of India. So the model of practice that we are typically trained to operate through as architects, is insufficient to deal with all of these contexts. So there need to be multiple models of practice to respond to this diversity. One has to be a bit light-headed when you work within contexts like ours. It means to not come with hard, preconceived ideas of how something needs to be done. You can have a clear general framework that fulfils the programme, materials, site sensitivity, but then also allows site conditions and paradigms to ‘contaminate’ the project. The project becomes richer because of that. We, of course, know some aspects of it but we obviously don’t know everything about a project and its context.
In the Jetavan project, we invited the Hunnarshala Foundation to initially do rammed earth walls. We assumed that since there was a lot of brick manufacturing going on in the area, that rammed earth could be a viable solution. It wasn’t. The amount of cement that was required to stabilise rammed earth was too much. We then started looking for alternatives, and articulated this new material of waste basalt stone dust as rammed in place walls.
This is only possible when a model of practice is open enough to allow for that kind of collaboration and change within a design process.
Shalini: What has been your most exciting project to date?
SP: There have been exciting moments in the way some of these projects have been used or have been reacted to, that transforms the project and its experience. Whether it was the Shiv temple’s priest who took a copy of the Architectural Review, with the project on its cover to the local administrator and leveraged the coverage for a new road to the nearest village. Or, the sight of kids using the lower slopes of the Maya Somaiya Library as a slide or birds nesting in the mud roll insulation of the Jetavan project. The exciting bit is really to see projects take on a life of their own beyond the initial impulse of what it was imagined to be when we designed it.
Shalini: Tell us something about your ongoing projects.
SP: We are working on an interesting residential building in Goa that extends the idea of the house and courtyard into what would have been a typical apartment block. There is also a project for the JSW artist residency program at Vijayanagar that rethinks the use of local material and craft. An adaptive reuse of an old granary shed in rural Maharashtra. It’s a long list, we are quite lucky to work on such varying programs.
Shalini: Any suggestions you would like to give to the young emerging architects and practitioners?
SP: a) Be critical and question everything; your own ideas especially. Use doubt as a tool.
b) Don’t be naïve, but hold on to your idealism.
Image Courtesy: Sameep Padora & Associates
Find more about the Architect and Designs:


